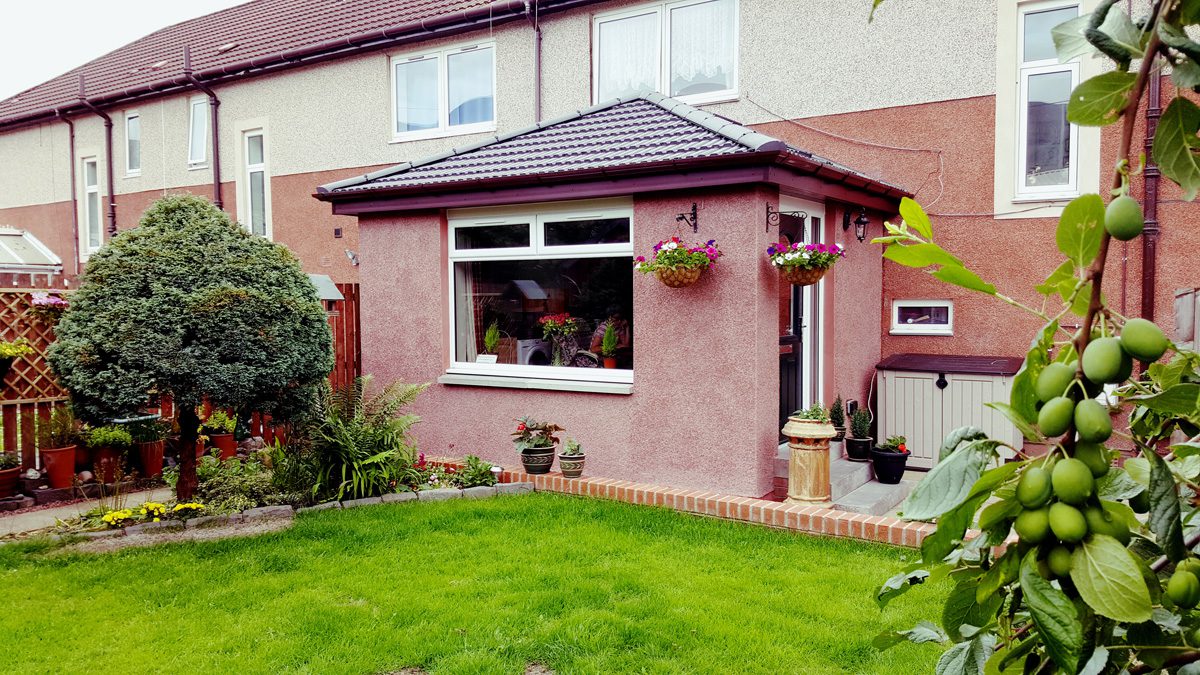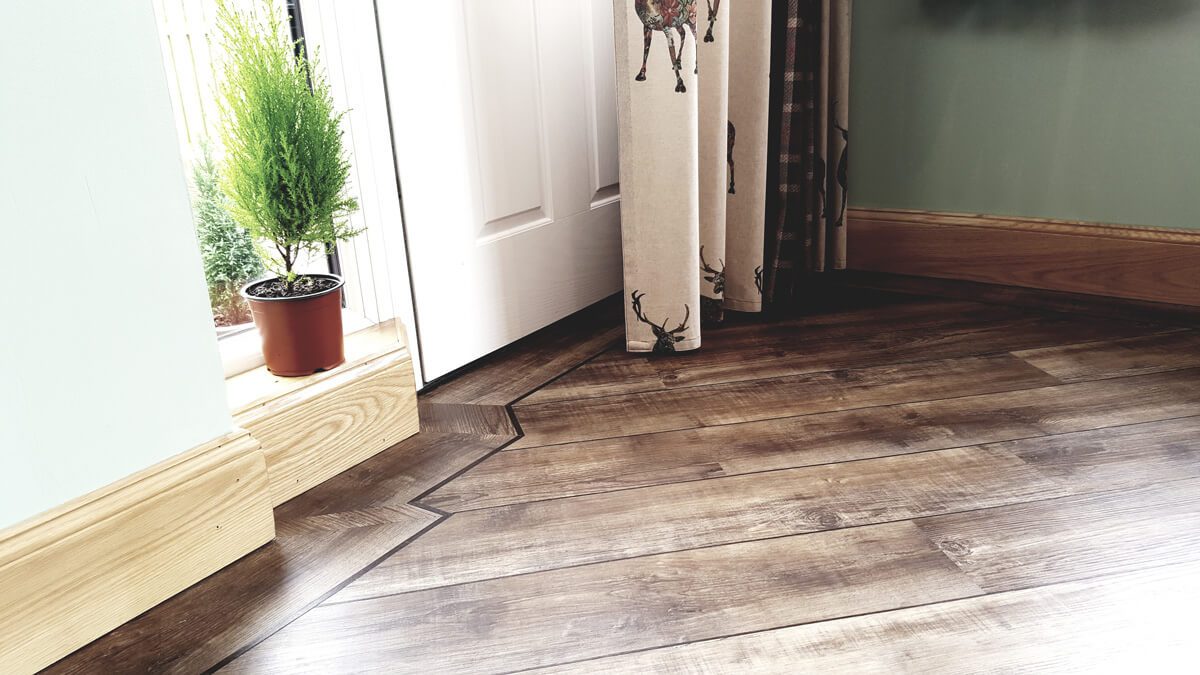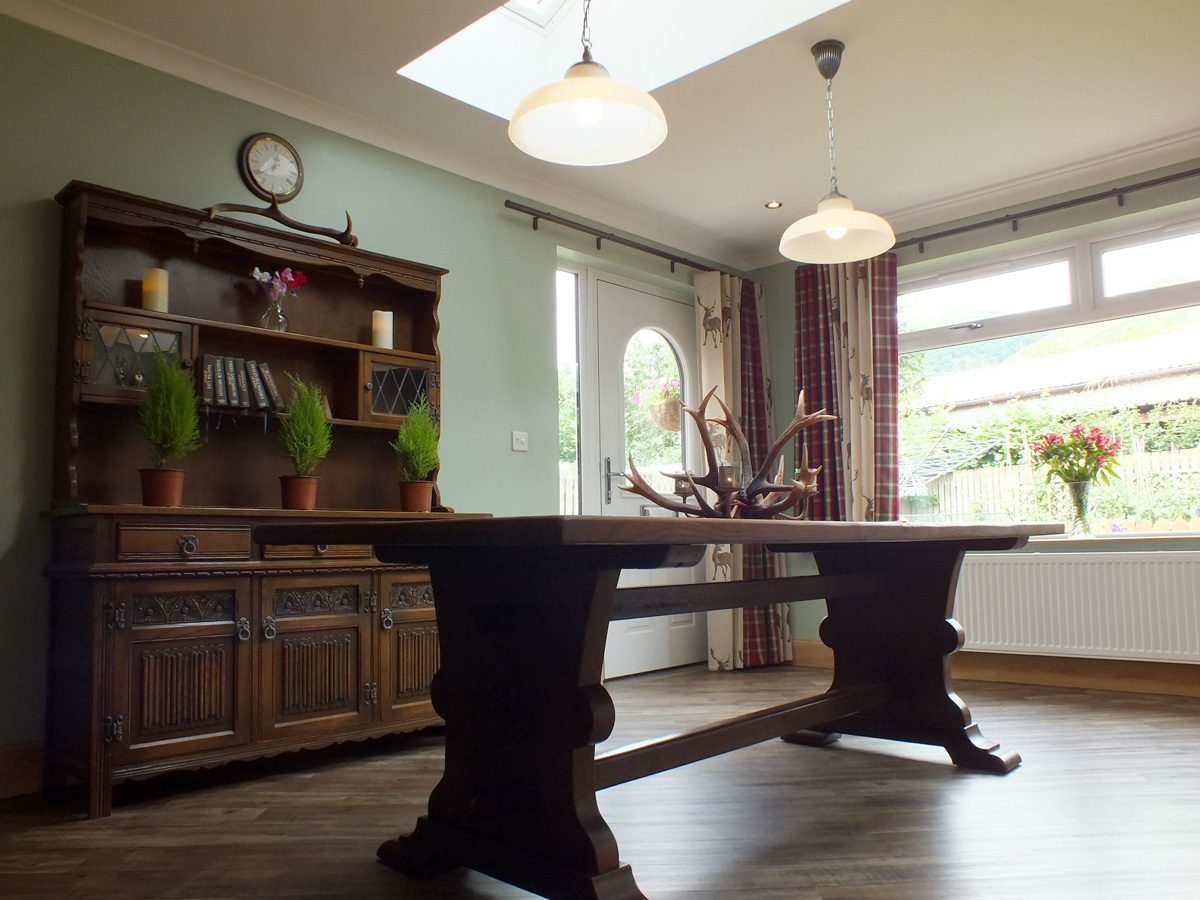
A little bit about
Our client required a kitchen extension to their existing three-bedroom property, as it was a small space and inadequate for their lifestyle. It was the dream of Mrs. Ellis to have a large kitchen, where all the family can meet, as they are parents to five adults and are grandparents to nine children. Family has always been at the heart of everyday life here and it was important to make the space feel light and open. The connection to the garden was also fundamental to their daily activities, as they are keen growers and harvest vegetables, fruit, and herbs throughout the growing season. In retirement, they find that this room has become their hub and they use it throughout every day, enjoying the natural light and views to the garden.
Project Details
Client Mr. N & Mrs. P Ellis
Date December 2016
The Floor
The flooring was extremely important to get right, as both Mr & Mrs Ellis love the real wood look. We strongly advised that due to the kitchen specification, proximity to the garden and regular use, it was important to use a water-resistant product, rather than real timber. The affect is greatly admired and the final design and finish of the floor pleased them both atheistically and practically due to easy maintenance.
Personal Touch
It was fundamental to have as much natural light into the space as possible, with great views to the garden, which was achieved with 2 no. Velux and a large picture window. The door also hosts a large glass panel to allow the evening sun into the room throughout the year. All interior elements were chosen by Mrs Ellis with the close guidance of Amanda, ensuring that every detail was thought through carefully, allowing their unique personality to shine through.


